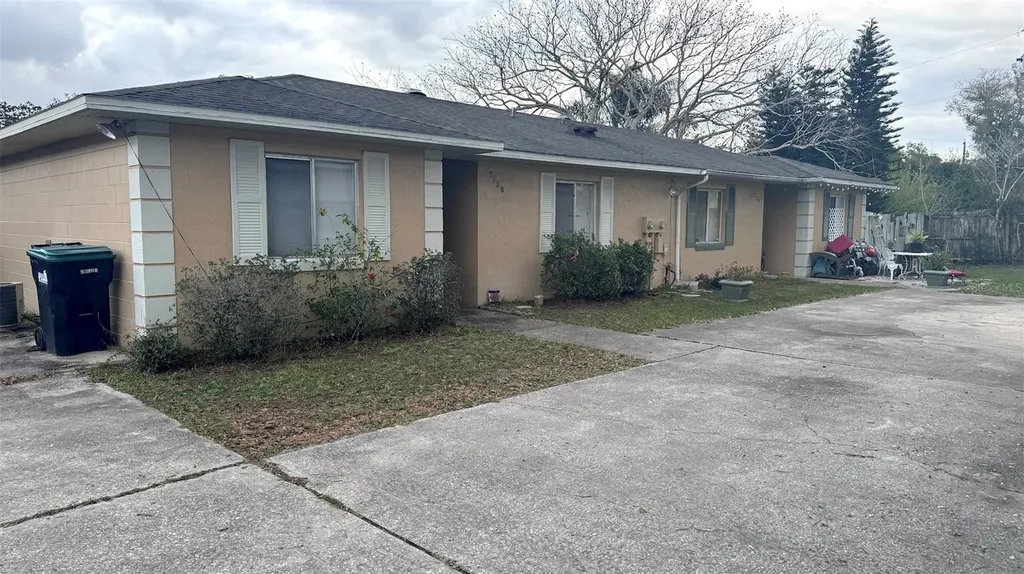
Orlando, FL14663 Englert Alley
Price$1,019,000
Est. Mortgage: $/month
MLS Number O6244202
- Residential
- Mls Status Active
- Square Feet 2,098
- Year Built 2020
- Bathroom 3
Price Improvement! Don't miss this modern 3 Bedroom, 2.5 bath single-story home with detached 1/1 Garage Apartment in the upscale Laureate Park Community of Lake Nona. The main house features just under 2100 sq. ft of living space and includes vaulted ceilings, wood-grained luxury vinyl flooring with carpet in the bedrooms with modern neutral paint throughout. The open floor-plan includes a bonus room at the entrance-perfect for office, study or guest room, an open kitchen with quartz countertops, stainless steel appliances, and large center island with sink and breakfast bar along with tons of counter and cabinet space. The spacious family room is open to the kitchen and includes a 1/2 bathroom for convenience and french doors leading to the covered back patio and garage. The primary bedroom is at the back of the house and features a tray ceiling, large walk-in closet and the attached master bath includes dual vanities and a large shower. There are two more bedrooms along with a shared hall bathrooms. The back of the property includes a covered patio and a detached 2-Car Garage with auto-opener and back alley access. The 1 Bedroom, 1 Bath 2nd Floor detached Garage apartment includes a separate 1-Car Garage which is is currently occupied and rented for $1795 a month and features wood grained luxury vinyl flooring with neutral paint colors and tile in the wet areas with an open living space with modern finishes through out that includes a spacious living area with storage closet open to the kitchen, kitchen with granite countertops, stainless steel appliances and center island with sink and breakfast bar along with a bedroom with closet, bathroom with shower/ tub combo and a laundry closet with full size front loading Samsung washer and dryer. The unit includes a 1-Car garage with auto opener and extra storage area in the garage. This apartment is located above the garage which is detached from the main house and features private access to the apartment. The Laureate Park Community residents have access to a recreational center with community aquatic center/pool, fitness center, community park, walking trails, dog parks, tennis and pickle ball courts, and playgrounds and is located next to the Lake Nona Medical City site, just off Narcoossee Road and is convenient to plenty of local shopping and dining establishments including Boxi Park, Canvas restaurant, and the adjacent Medical City includes a Nemours Children's Hospital, The VA Hospital and the the UCF College of Medicine. Close by is the USTA (US Tennis Association) complex which includes 100 tennis courts spread across 64 acres, caters to sports enthusiasts. The community is just a short drive to the Orlando International Airport (OIA), the 417 Greenway, the 5218 Beachline (with easy access to Cocoa Beach). Currently zoned for A+ Schools. Don't miss out on the chance to own this beautiful home with income potential in Lake Nona. Call today for appointment to view this property!
Listed by FUSILIER MANAGEMENT GROUP
Virtual TourSave FavoriteSchedule TourAsk A QuestionMore Details





